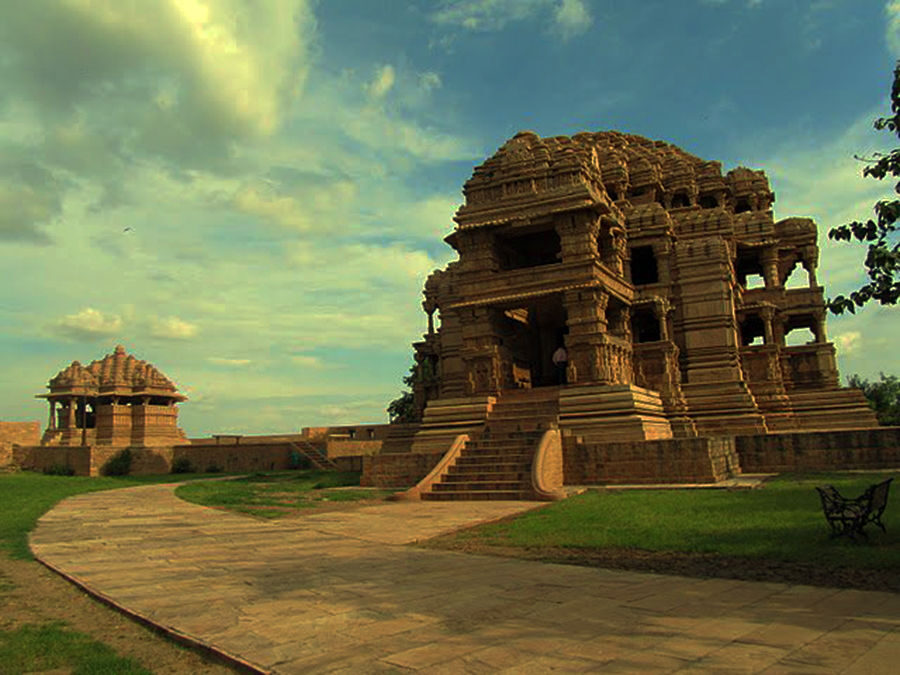Search
CTRL+K
Search
CTRL+K

About Sahastrabahu Temple
Sasbahu Temple, also known as the Sas-Bahu Mandir, Sas-Bahu Temples or Sahastrabahu Temple, is a twin temple located in the Gwalior Fort in Madhya Pradesh, India. Built in 1093 by King Mahipala of the Kachchhapaghata dynasty, the temple is dedicated to Lord Vishnu in his Padmanabha form. Like many other Hindu and Jain temples in the region, Sasbahu Temple has suffered extensive damage from various invasions and Hindu-Muslim wars over the years. The temple’s tower and sanctum have been destroyed, but its architecture and damaged carvings can still be appreciated from the ruins. The surviving elements of the temple are the entrance porch and the mandapa, which are adorned with intricate carvings depicting Vaishnavism, Shaivism and Shaktism. Despite being mostly in ruins, Sasbahu Temple remains a significant cultural and historical landmark and a testament to India’s rich architectural heritage.
Despite the destruction of its tower and sanctum, the temple’s architecture and damaged carvings still impress visitors to the ruins. The jagati platform, measuring 100 feet by 63 feet, was built on a square plan. The temple’s three-storey design was one of its distinctive features, and it followed a central cluster concept. Surviving elements of the temple include the entrance porch and the mandapa. Although the prasada or tower no longer stands, the triple storey plan with a cruciform foundation and balconies suggest that the temple was built in the North Indian Bhumija style of architecture. This style is characterized by a well-proportioned superstructure and regularly arranged little subordinate sikharas strung out like gigantic beaded garlands, as described by James Harle.

The temple’s tower and sanctum may have been destroyed, but visitors can still marvel at the beauty of its architecture and damaged carvings from the ruins. One of the most impressive features is the jagati platform, which measures an incredible 100 feet long and 63 feet wide in a square plan. The temple’s unique three-storeyed design and central cluster concept were renowned for their sophistication. Although the prasada or tower is no longer standing, the entrance porch and mandapa provide clues that suggest the temple followed a North Indian Bhumija style architecture. This style is characterized by a well-proportioned superstructure with regularly arranged subordinate sikharas, resembling a garland of beads. Despite the temple’s damaged state, the remaining structures still reflect the impressive design and rich history of this remarkable temple.
The temple in question is a magnificent structure that boasts three entrances from different directions. However, in the fourth direction, there is a closed room that is currently inaccessible. The temple’s exterior is adorned with intricate carvings, with four idols of Brahma, Vishnu, and Saraswati taking center stage above the entrance door. The pillars feature carvings that are related to Vaishnavism, Shaivism, and Shaktism. All the surviving interior surfaces are also exquisitely ornamented, making the temple a sight to behold. Overall, the temple is a testament to the skill and artistry of the craftsmen who built it.
The Sasbahu temple, also known as the twin temple, is located in India and is dedicated to Vishnu. The name “Sasbahu” means “mother-in-law, bride” or “a mother with her daughter-in-law”, which symbolizes their interdependence and togetherness. The Sas temple is the larger and older temple of the twin. However, only the Sas temple has survived in some form, while the Bahu temple is now a shell structure of its original one storey, with only its ornate door frame and defaced wall reliefs remaining. The remnants of the Bahu temple suggest that it may have been a smaller version of the Sas temple.
The Saas temple is a magnificent structure that boasts of a square sanctum, a rectangular two-storey antarala, and a closed three-story mandapa with three entrances. The temple’s main entrance porch is supported by four intricately carved Ruchaka ghatapallava-style pillars that are load-bearing. The walls and lintels of the temple are also adorned with intricate carvings, although many of them have been defaced over time. The lintel of the entrances features friezes of Krishna-leela scenes on the inside, while the outer side narrates legends from other Hindu texts. Above the lintel, one can find Garuda, the vanaha of Vishnu, adding to the temple’s grandeur and beauty.
The Bahu temple is a remarkable architectural masterpiece, featuring a square sanctum with four central pillars and a maha-mandapa with twelve pillars. The temple is designed with multiple entrances, following the tradition of historic Malwa and Rajputana temples. The roof is made up of two intersecting squares that form an octagon, topped by overlapping circles. The pillars have octagonal bases, with intricate carvings of girls, although they have been defaced and mutilated over time. The sanctum houses a damaged image of Vishnu, flanked by Brahma holding the Vedas on one side and Shiva holding the trident on the other. The temple’s design is a testament to the remarkable skill of the builders who constructed it.
Categories & Amenities
Review stats
Excellent0%
Very good0%
Good0%
Fair0%
Poor0%
Reviews




No results available
Reset© Gwalior Plus. All rights reserved.